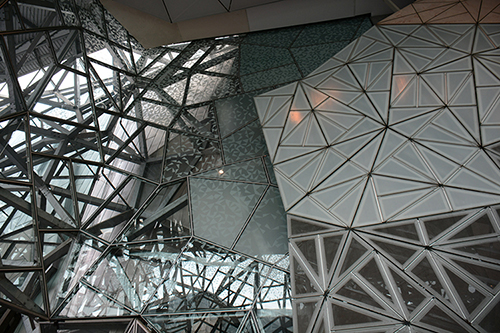In addition to the texts used for your Structures and Building Science classes last term and this term:
CMHC Best
Practice Design Guides.
| Wood Frame |
|
link |
| BC (Humid Climate!) Wood Frame |
|
link |
| Precast |
|
link |
| Curtain Wall |
|
link |
| EIFS |
|
link |
| Brick - Steel Stud Backup |
|
link |
| Brick - Concrete Block Backup |
|
link |
| Healthy High Rise |
|
link |
| Fire and Sound Design |
|
link |
| Flashing |
|
link |
| Bakor - Air Barriers |
|
link |
The National or Ontario Building
Code.
Allen, Edward. Architect’s
Studio Companion.
Allen, Edward. Fundamentals
of Building Construction: Materials and Methods.
Allen, Edward. How Buildings
Work. Oxford University Press, New York, 1995. ISBN 0-19-509100-0. A comprehensive
general book with an appropriate title. Includes all aspects.
Salvadori, Mario. Why Buildings
Stand Up. WW Norton & Co, 1994, ISBN 0393306763. A must for the architect
who wishes an overview of systems, shapes and materials used for building
structures.
Gordon, J.E. Structures: Or
Why Things Don’t Fall Down. Penguin Books, 1978. An interesting,
informative, and still remarkably technical read. This book is more materials
based and slightly more technical than Salvadori’s.
Brand, Stewart. How Buildings
Learn. A very influential book that thoroughly describes the life cycle
of buildings in a case study approach. Excellent review of how building
professions are not doing their jobs.
Stein, Benjamin and John Reynolds.
Mechanical and Electrical Equipment for Buildings. John
Wiley & Sons.
Lechner, Norbert. Heating,
Cooling, Lighting. John Wiley & Sons, Toronto.
Brown, G.Z. Sun Wind and Light.
Very good book on environmental design. Lots of info on daylighting. |
