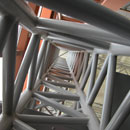Architecturally Exposed Structural Steel
The AESS Categories - AESS4 - Showcase Elements
AESS 4 – Showcase Elements or "dominant" elements is used where the designer intends that the form is the only feature showing in an element. All welds are ground and filled edges are ground square and true. All surfaces are sanded and filled. Tolerances of these fabricated forms are more stringent, generally to half of standard tolerance for standard structural steel. All of the surfaces would be "glove" smooth. The cost premium of these elements would be high and could range from 100% to 250% over the cost of Standard Structural Steel – completely as a function of the nature of the details, complexity of construction and selected finishes.
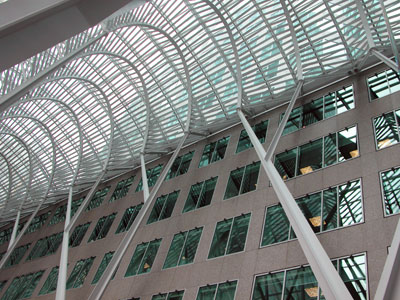 |
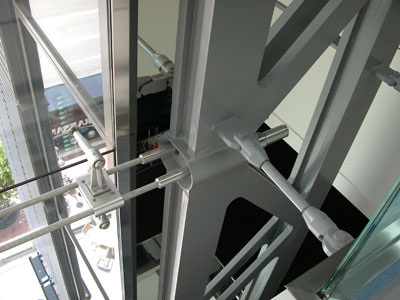 |
Brookfield Place in Toronto, ON by Spanish Architect Santiago Calatrava uses AESS 4 quality fabrication and finish on the lower portion of the tree supports in the Galleria space. All of the members use welded connections with a hand smooth finish and no apparent blemishes. Given the articulation and complicated geometry, tolerances for this structure were even less than one half standard fabrication. The "canoes" that form the support for the skylight are well above view level and use a combination of welding and bolting. |
The Newseum in Washington, D.C. by Ennead Architects uses a combination of AESS 4 quality steel with some custom specialty elements in this inventive support system that forms the support and wind bracing for a large mullionless glazed wall at the front of the building. Stainless steel brackets hook on to parallel tension supports that are braced on either side of the façade by these vertical trusses that are fabricated from parallel sections of plate steel. For more information on this particular detail, check out our Project Page. |
AESS 4 Showcase Elements represents the highest standard quality expectations of AESS product. The architectural applications of this category of steel included in the guide are very representative of the diverse nature of these projects. As you can see there is a wide variety of member types employed, each for their specific purpose within the structure or connection. Many of the column or spanning members have been custom fabricated. In some cases this may be due to the very large size and structural capacity required of the member. In other cases it is due to the particular architectural style desired in the exposed structure. Many of the members tend to employ steel plate that has been custom cut to odd geometries. Such geometries, when not based on a combination of simple circular holes and straight cuts, will increase the fabrication costs of the project.
On many of these projects the edges of the steel have been finished to be very sharp and precise. The straightness of the line of these members is a critical aspect of their fabrication that is a requirement of their architectural use.
AESS 4 makes extensive use of welding for its connections. In most cases the weld is ground smooth and any member to member transitions are filled and made extremely seamless in appearance. This type of finish will result in significant increases in fabrication cost, and so they are appropriate for use in this sort of high exposure upscaled application.
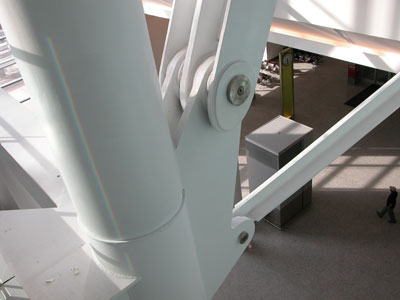 |
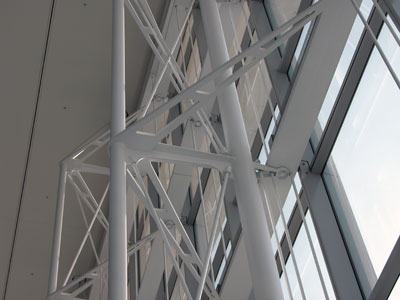 |
Pearson International Airport in Toronto, Canada by SOM Architects, makes use of a variety of custom fabricated steel shapes in its high level structure. Although constructed prior to the AESS Category System, the level of workmanship could easily be called at AESS4. At one point this level of craft was the goal of most AESS work. |
The trusses that provide the wind bracing and support for the full height glazed end wall of Pearson International Airport use a variety of steel shapes. Although round HSS are included, the triangular braces are finely crafted from precision cut plate material. |
Such special members often require additional care in transportation and handling as the maximum amount of work is normally carried out in the fabrication shop to maintain the highest quality of work in order to be done in controlled conditions and with more access to lifting equipment to position the elements for access for finishing operations. This type of AESS is often also painted in the fabrication shop, again to achieve the best quality finish. Protection of these members during transportation and erection is critical in order to prevent undue damage to the finish.
It is common in some showcase applications to see the use of stainless steel glazing support systems in conjunction with the use of AESS 4 regular carbon steel. Stainless steel is being used frequently to connect and support large glazing walls, often with quite innovative custom systems that are used to attach the spider connections to the steel. Such systems require even finer tolerances in order to achieve the proper fit between the structural members, glazing systems and AESS. Extra care in paint application is required to prevent overspill onto the adjacent stainless surfaces.
AESS4 - Characteristics
AESS 4 – Showcase Elements or "dominant" elements would be used where the designer intends that the form is the only feature showing in an element. The technical nature of the steel is to be hidden or down played. All welds are ground and filled edges are ground square and true. All surfaces are sanded and filled. Tolerances of these fabricated forms are more stringent, generally to half of standard tolerance for structural steel. All of the surfaces would be "glove" smooth. AESS4 uses these characteristics in addition to those listed for AESS1, AESS2 and AESS3.
4.1 The normal weld seam in an HSS member should not be apparent. This may require grinding of the weld seam.
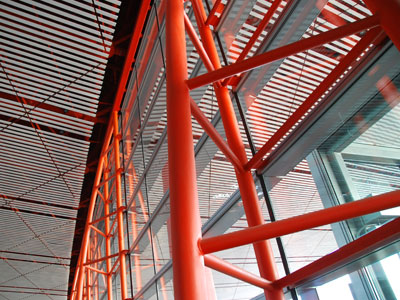 |
4.1 The large round HSS trusses that form the bracing system for the front wall of the Beijing International Airport in China, designed by Foster+Partners, have no weld seam visible. This high level of AESS is typical for many new airport designs. |
If it is not possible to orient the natural weld seam in the HSS sections away from primary view, or if the viewing angles to the structure are from all sides, and it is critical that the HSS appear more plastic, then the seams may need to be ground and filled. In some instances where there are numerous weld seams to conceal it might be practical to choose mechanical pipe over round HSS. Mechanical pipe has the advantage of normally being seamless, but has a surface texture more like an orange peel. It also has different physical properties, in and may require alternate approaches when fabricating details. In any case a change in sections must be approved by the structural engineer.
4.2 Welds are to be contoured and blended. In addition to a contoured and blended appearance, welded transitions between members are also required to be contoured and blended.
This type of detailing should be reserved for the most particular applications, those in very close proximity for view and touch and those whose Form, Fit and Finish require this type of seamless appearance. Grinding and contouring welds is time consuming and thereby very expensive. It is more easily done in the fabrication shop, in a controlled environment and where the pieces can be manipulated (by crane if necessary) so that the ironworkers can properly access the details. In situ high quality welding might require the erection of additional secure platforms to access the welded connections which adds expense to the project. Therefore part of the negotiation for this type of detailing must begin to look at maximizing the sizes of the pieces to allow for shop fabrication and minimizing site work. This brings in transportation issues and site access if the resultant members are very large. Also such pieces must be carefully handled and stored on the site to prevent damage.
 |
4.2 Welds contoured and blended. The left hand sample shows typical structural welds. The right hand sample shows how they have been welded and contoured. Courtesy AISC |
4.3 Steel surfaces are to be filled and sanded. Filling and sanding is intended to remove or cover any steel surface imperfections, again due to the close range of view of the members. This particular point can incur a high cost premium and is a particular case in point that all AESS need not be created equal. Procedures such as this are not required where the members cannot be seen.
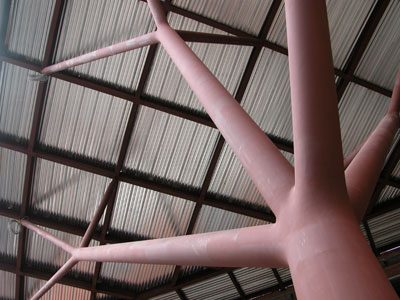 |
4.3 The steel trees at the University of Guelph Science Building are made from castings and mechanical pipe. All of the welded connections have been filled and sanded, leaving no evidence of the joint. This sort of finish results in extra fabrication costs. |
Great care must be taken to ensure that the filled and sanded surface is consistent with the finished surface of the adjacent steel or variations will be revealed after the finished coating is applied. Steel castings for instance have a different surface than adjacent HSS sections, so any joining surface treatment must mediate the two finishes.
4.4 Weld show-through must be minimized. The markings on the back face of the welded element caused by the welding process can be minimized by hand grinding the backside of the weld. The degree of weld-through is a function of weld size and material thickness.
 |
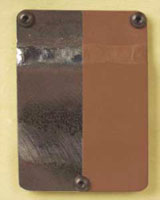 |
4.4 Weld show through minimized. The left hand images shows weld show through from a connection on the far side of the plate. |
The right hand image shows how it has been concealed. Courtesy AISC |
