Contemporary Case Study Projects
National Theatre, Beijing, China - Details
The truss system used to create the physical shape of the building is revealed at the front and back sides of the facility, at each of the large lobby spaces. The remaining truss structure is covered on both interior and exterior - although the construction method and detailing remains essentially the same.
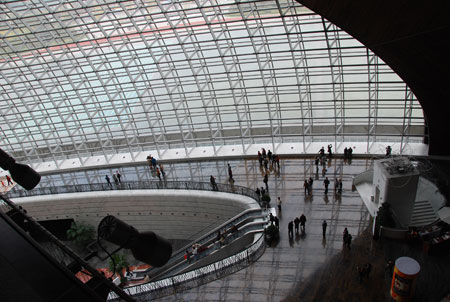 |
A view looking down into the main lobby/atrium showing the use of the steel frame to support the atrium glazing. |
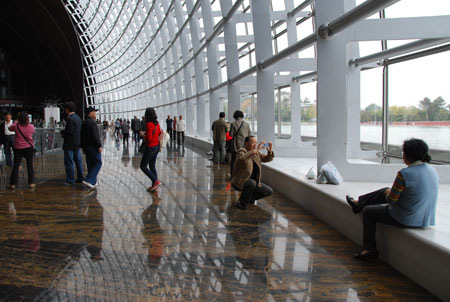 |
It is possible for occupants to both see and interact with the exposed steel truss system. This requires a much higher level of workmanship than if it were either distant from view or concealed. |
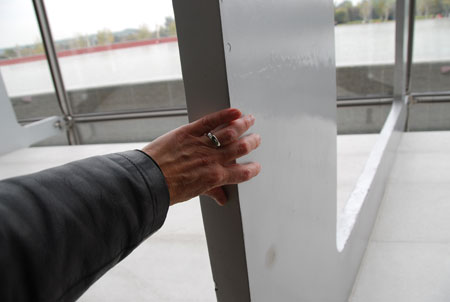 |
It is important to understand scale when designing structures and selecting elements. This view gives a better idea of the thickness of the steel plate used to fabricate the curved trusses. The thickness will impact the choice of equipment that can be used to cut the shapes. |
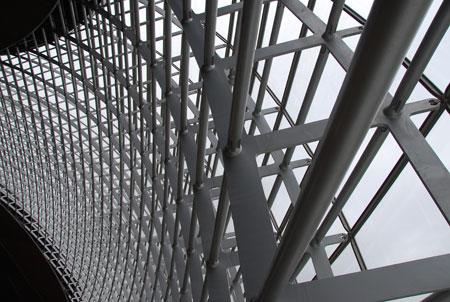 |
The curved egg shaped geometry meant that each vertical curved truss was unique and each connection between the round horizontal member and the plate truss was also slightly different. The ball joint was a good choice to allow for welding an attachment device in the shop that could easily accommodate site connection of the horizontal members. As the desire was for a fully welded look, a hidden connection type was required. |
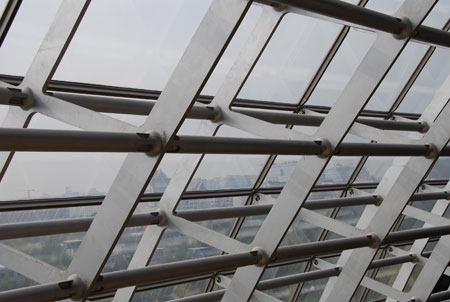 |
A closer view of the round member to plate truss connections. As can also be seen, the trusses needed to provide a point of attachment for the framing system for the glass - also specialized as it was curved as well. |
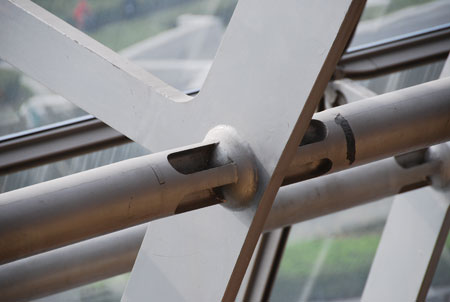 |
This close view of the ball joint connection reveals some degradation of the joint where the filler that has been used to conceal the bolted connection has released its paint coating. Closer inspection also shows the welded connection between the web member of the plate truss and the curved outer chord. Most of the evidence of welding has been ground, filled and otherwise concealed to provide the impression that the plate trusses were cut from one piece. This sort of work is normally done in the shop for better quality control. |
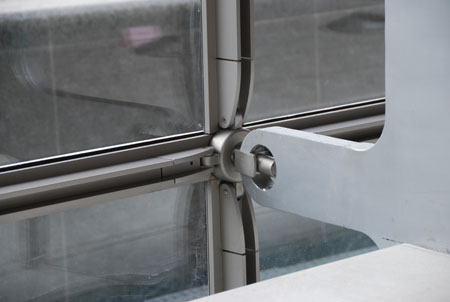 |
A closer look at the connection of the plate truss frame to the glazing system. The round hole in the plate truss and the rounded end of teh projection provide the aesthetic to the detail that reflects the curved nature of the ball joint. The hole also allows for access for tightening for the glazing system members. |
