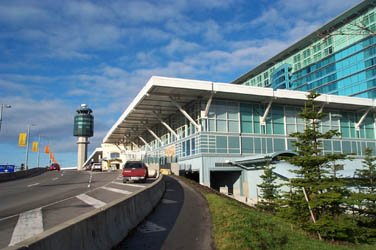
Vancouver International Airport
Architectura
Vancouver, British Columbia
Image Gallery:
 |
Vancouver International Airport Architectura Vancouver, British Columbia
|
![]()
About the building:
The three-storey, 105,000 m2 airport facility confirms Vancouver's reputation as Canada's foremost gateway to Asia, and one of the world's most popular transfer points for connecting flights to North American and European destinations. International and transborder passengers enjoy streamlined security and check-in facilities, advanced baggage-handling technology, a diversified concession court, short walking distances, and an interior design enlivened by British Columbia's scenic outdoors and aboriginal art.
Projected to serve more than 10 million passengers annually by the year 2010, the $350 million expansion program also included the construction of a third runway, and provided additional capacity to the overcrowded, existing terminal, temporarily converted to domestic use, before its recent (and continuing) replacement with a new facility. The attractive and functional design was honoured in 1996 as the winner of the CISC Steel Design Award for the British Columbia region.
![]()
![]()
![]()
|
|
|
|
Exterior
approach at the Fairmont Hotel end of the terminal building. |
Standing
under the large overhang at the departures drop off area. |
|
|
|
|
Interior
view at food court looking towards the U.S. Departures area. |
View
down on meeting place and statue "Vancouver" from upper level
food court. |
|
|
|
|
Morning
light streaming into the U.S. Departures area. |
View
up through the skylight towards the hotel. |
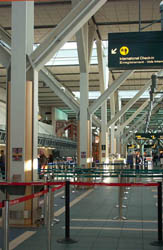 |
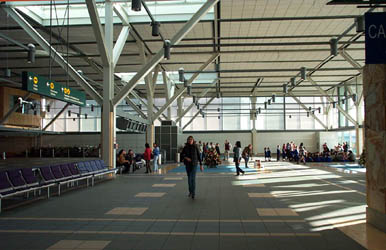 |
|
International
Departures end of the terminal. |
U.S. Departures
waiting area. |
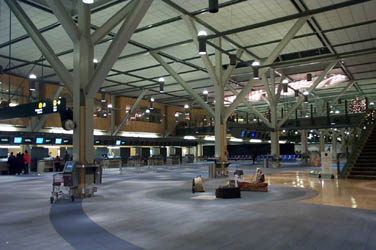 |
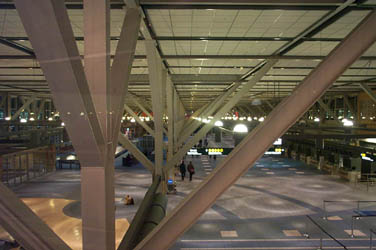 |
|
Night view
of U.S. Departures area. |
View through
the steel moment frame trees at night. |
![]()
The images on this site have been taken for use in my teaching. They may be copied for educational purposes. Please give credit. These images may not be reproduced commercially without written consent.
last updated February 11, 2021