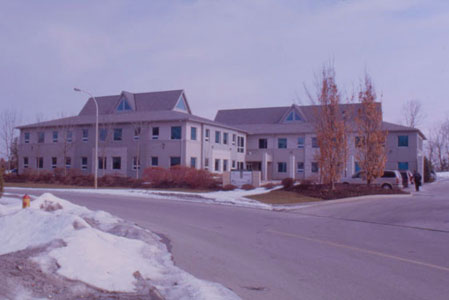
Green on the Grand
Snider, Reichard and March Architects
Kitchener, Ontario
Terri
Meyer Boake B.E.S. B.Arch. M.Arch.
|
 |
Green on the Grand Snider, Reichard and March Architects Kitchener, Ontario
|
![]()
|
|
|
![]()
| Images by Caroline
Prochazka
|
|
|
|
|
| View
of main entrance. |
Recreation
gazebo adjacent to recreation path alongside the Grand River. |
| |
|
|
|
|
| Upper
level skylighting.. |
Borrowed
natural light comes through the square skylight at top that connects to
the main skylight. |
| |
|
|
|
|
| Interior
electric lighting. |
Radiant
heating panels at ceiling level. |
| |
|
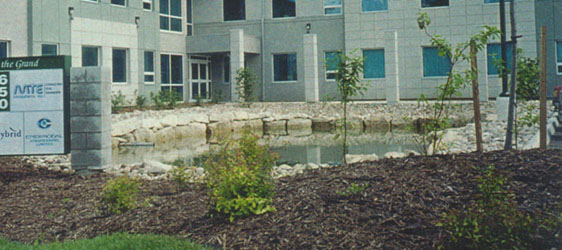 |
|
| Main
water retention pond. |
|
|
Images by Terri Boake
|
|
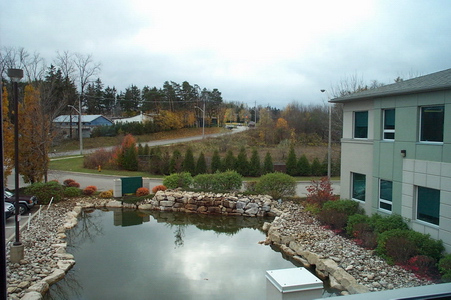 |
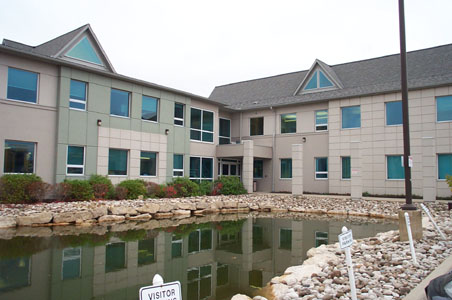 |
View from the second floor to the main water retention pond. |
Frontal view of the facility. |
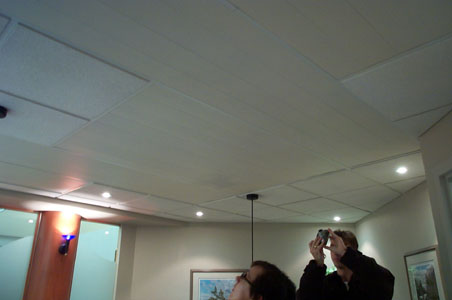 |
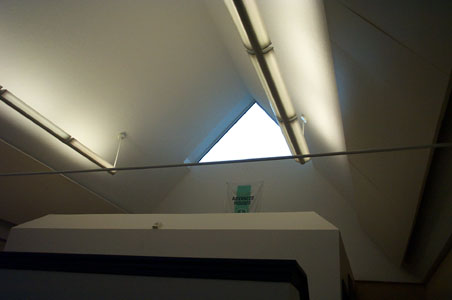 |
View towards the ceiling looking at the chilled panels. |
Daylighting into the main office area on the second floor. |
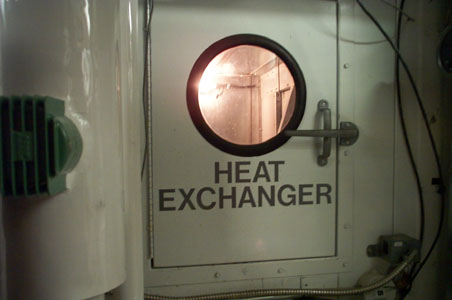 |
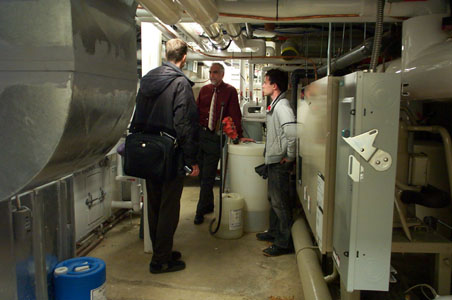 |
The building uses a heat exchanger. |
Stephen Carpenter gives students at the University of Waterloo School of Architecture a tour of the mechanical room. |
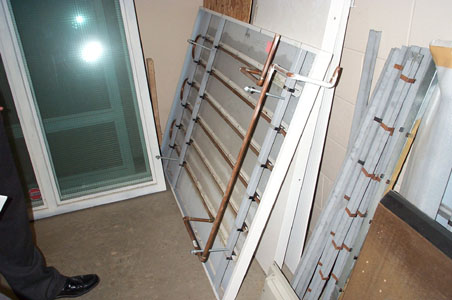 |
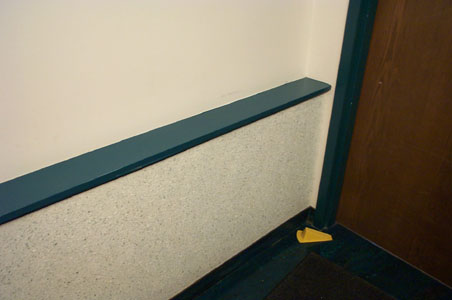 |
A view of the backside of one of the chilled ceiling panels. |
The detail at the base of the interior office wall showing how it is built out to carry services as not to compromise the integrity of the main exterior supporting wall and its insulation and vapour barrier. |
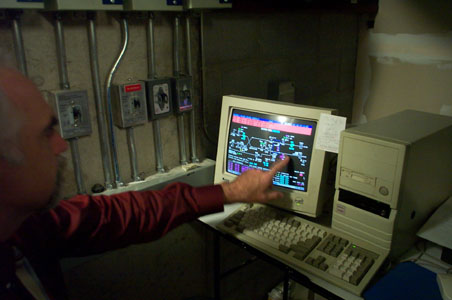 |
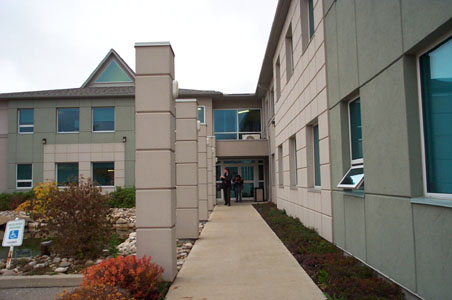 |
The building is constantly computer monitored for energy usage. |
View up the entry walk to the building. Not many of the windows are operable - you can see one that is open. A comment from the owners would be that the next time they would make all of the windows operable - humidity was not as much of a factor as they had anticipated for this climate zone. |
![]()
The images on this site have been taken for use in my teaching. They may be copied for educational purposes. Please give credit. These images may not be reproduced commercially without written consent.
![]()
![]()
![]()
![]()
last updated August 27, 2005