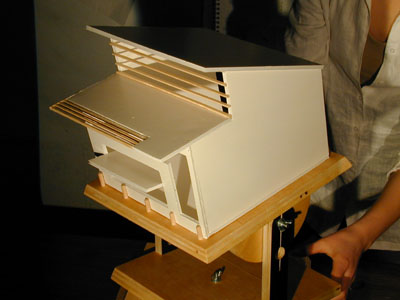
Arch
125:
Principles of Environmental Design
Fall 2017:
Lightbox Design
Terri
Meyer Boake, BES, BArch, MArch, LEED AP |

|
Arch
125:
|
SOLAR STUDY: THE LIGHT BOX 20%GROUPS OF 2 STUDENTS PLEASE THINKING OUTSIDE THE BOX TO CREATE A MUCH BETTER BOX... The lectures to this point have stressed the importance of solar control to achieve comfortable interior spaces. For this project you are to design a single large room with openings on all four sides: south, east, west and north. Imagine that it is a place for study, so needs to accommodate writing and reading. You should be able to position a desk and chair to be comfortable in both summer and winter. Our investigation of Passive Solar Design and the Vernacular has led us to an appreciation of the need for a certain quantity of south light, and an avoidance of east and west light on the basis of its difficulty in terms of shade control. The quality of natural light in a room, its amount, its evenness, and the impact of glare, are of equal importance in the creation of good architecture. This project will examine the implications of the geometry and placement of glazing, as it relates to the room size/proportions, ceiling height, wall dimensions and shading devices -- and intended use of the room. The function of the room, the way it is used, the desire for direct vs. indirect light, the relationship with the exterior and issues of view -- will drive the design of the daylighting. Small residential type spaces should be able to provide free light and heat from the sun, while also being comfortable. The objectives of this exercise are to: #1 - show that you can fully shade the interior for the maximum length of the day during the summer months (testing the sun for August 21 at 43 degrees north latitude) to prevent overheating #2 - show that you can allow maximum sunlight to enter on December 21, while still ensuring that there is a good place to work #3 - design appropriate openings on your facades (including the roof if you think this works for you) to achieve the sunlight objectives #4 - design proper shading devices to control the light throughout the year (minimize gadgets and operable things that are prone to breaking) #5 - think about winter snow conditions for the roof and shading devices and design for durability We will be testing the models on the heliodon (pictured above). The models should be done at 1:20 in order that they fit on the heliodon. The projects are being graded on the effectiveness of your strategies, the design of a better box and the craft of your model. When you design openings think of maximizing operable openings and minimizing fixed glass as this is important for ventilation. MATERIALS AND CONSTRUCTION TECHNIQUE: SCALE: SHADING: EVALUATION CRITERIA: Assessment: Summer Sun Control /10 Not being present for the presentation, loss of 10/40 We will use the heliodon and fixed light source for the testing.
|